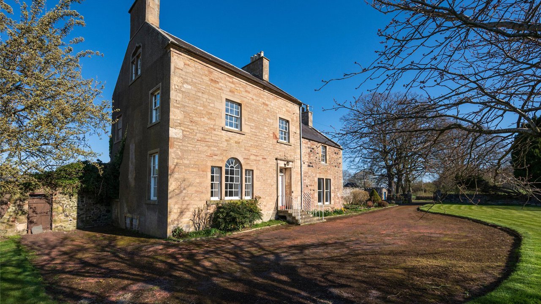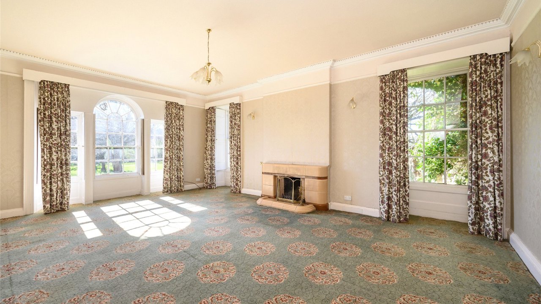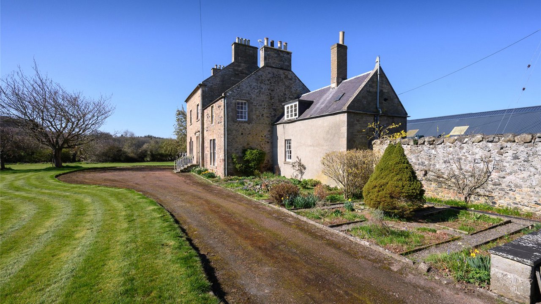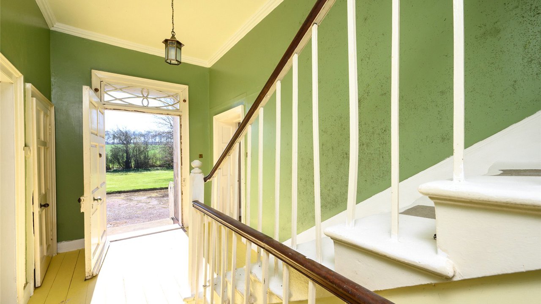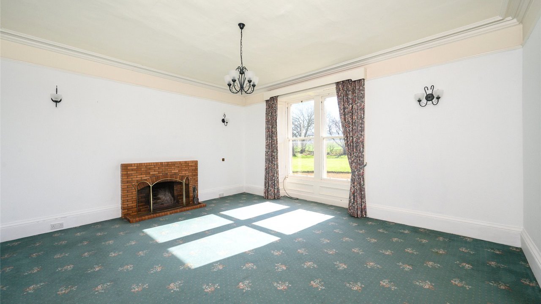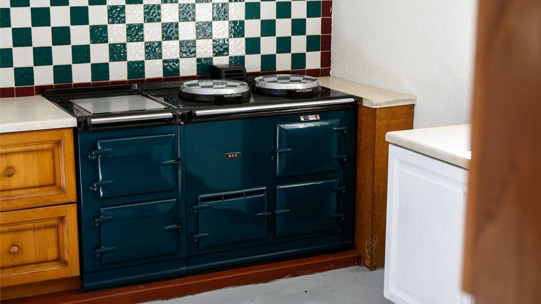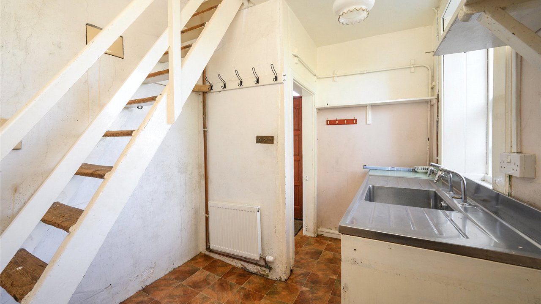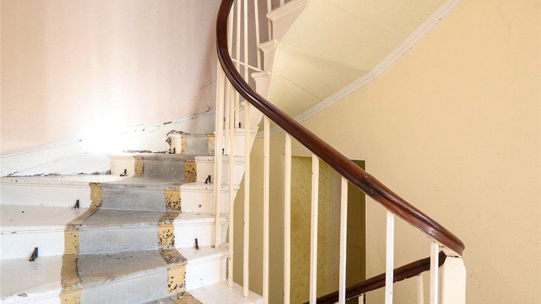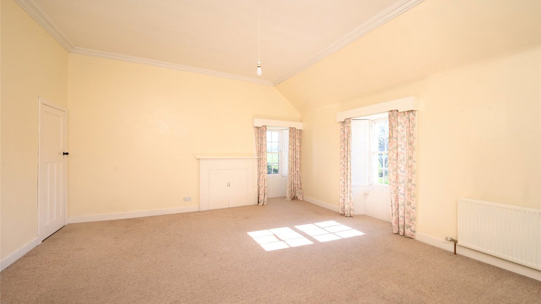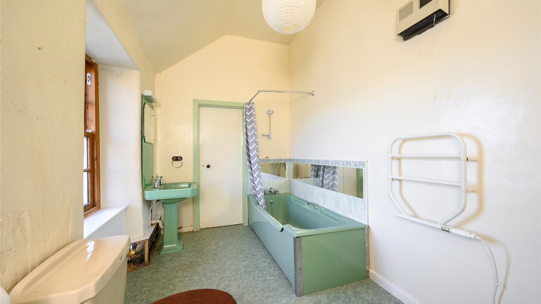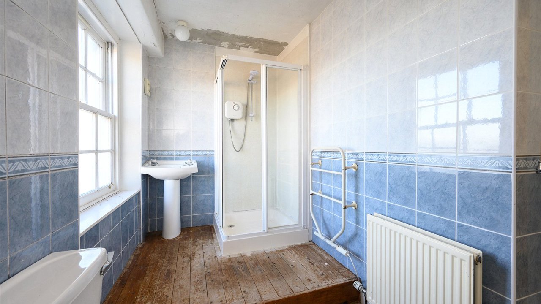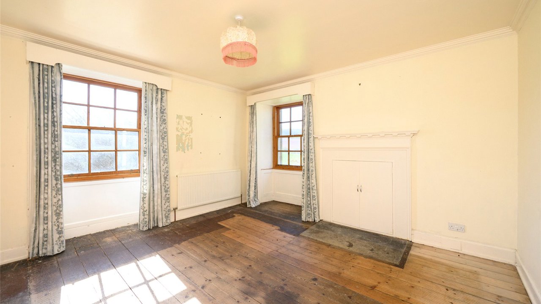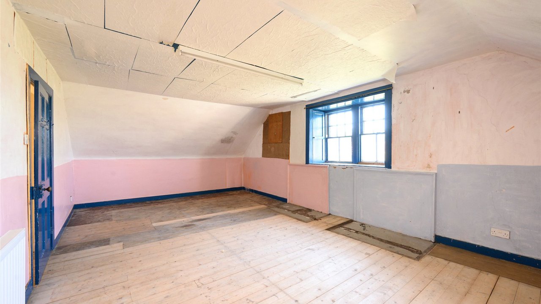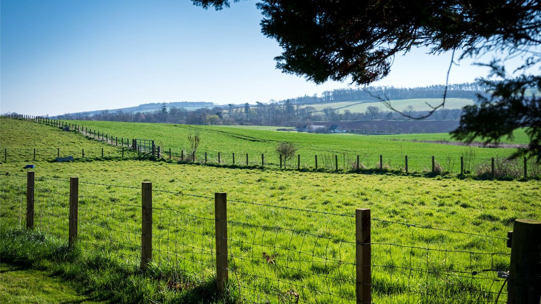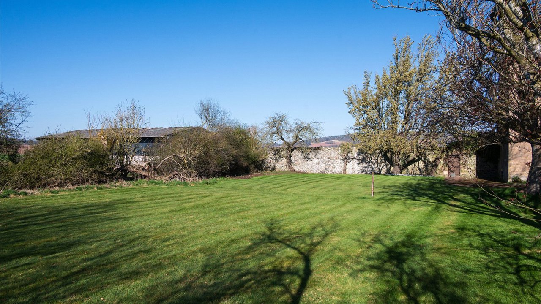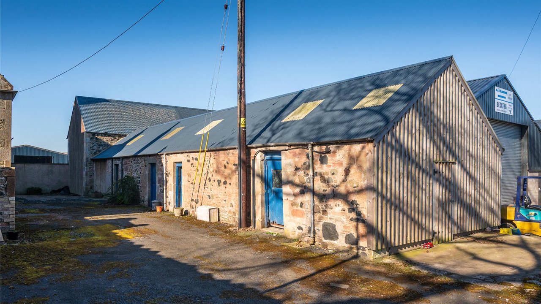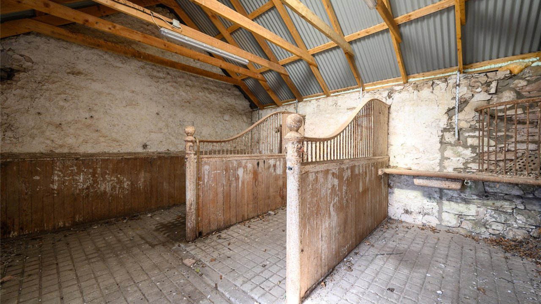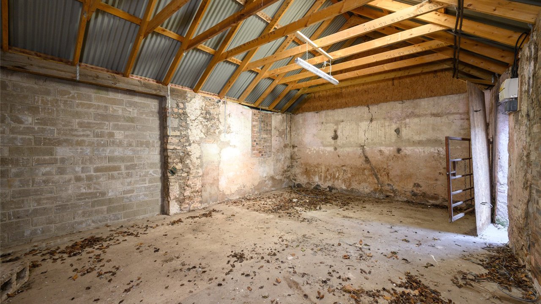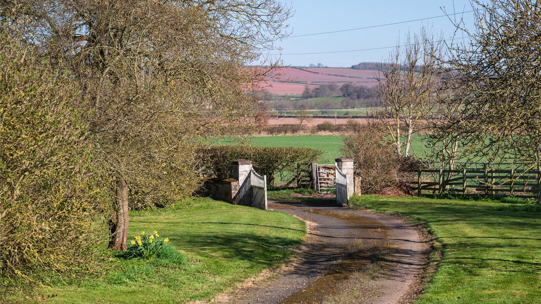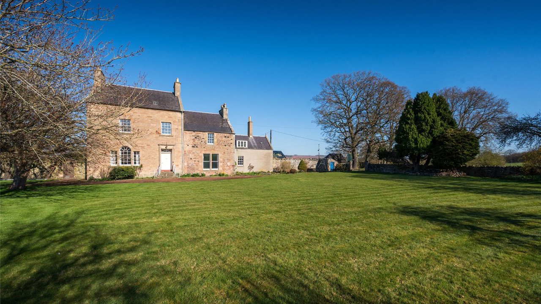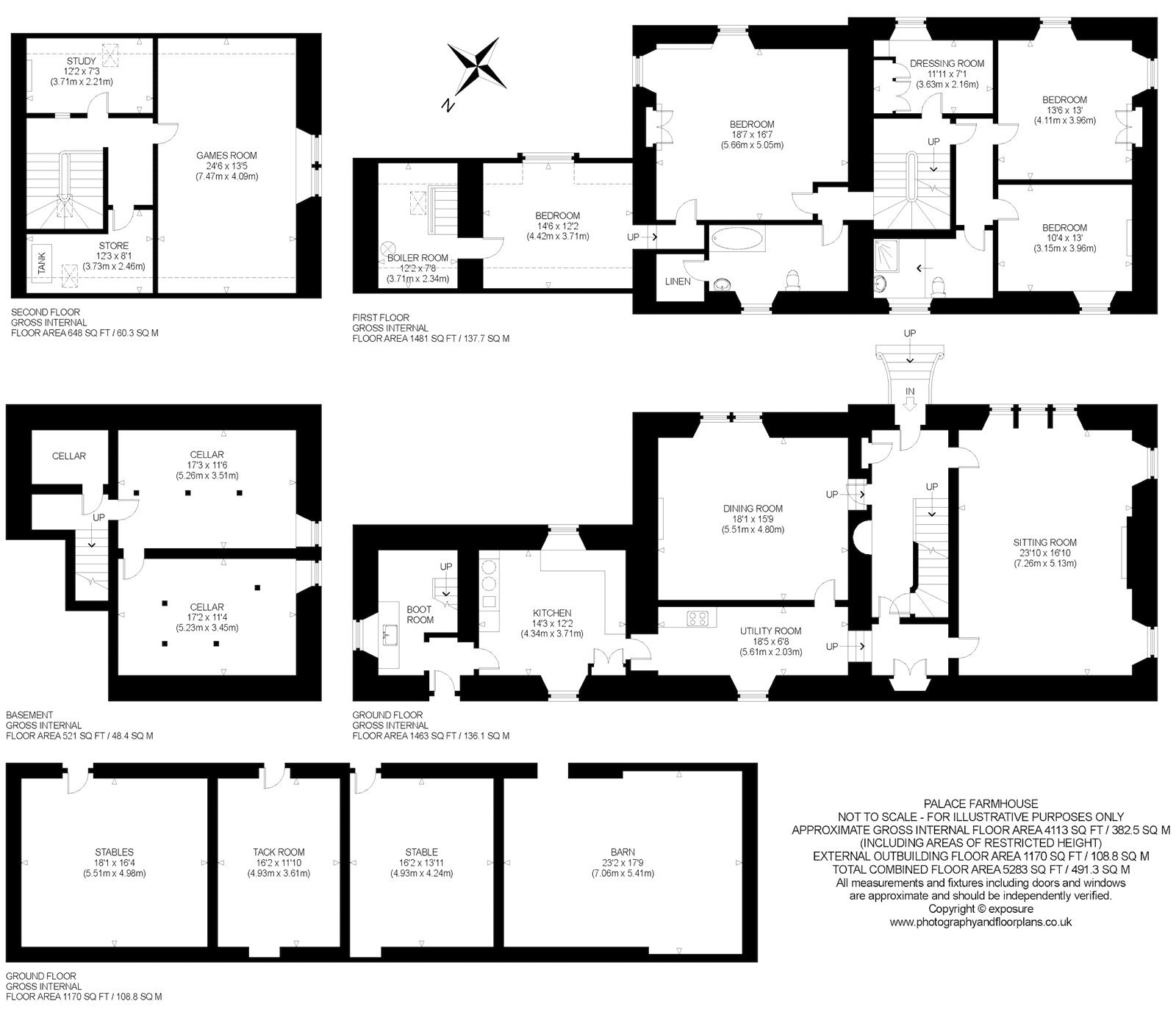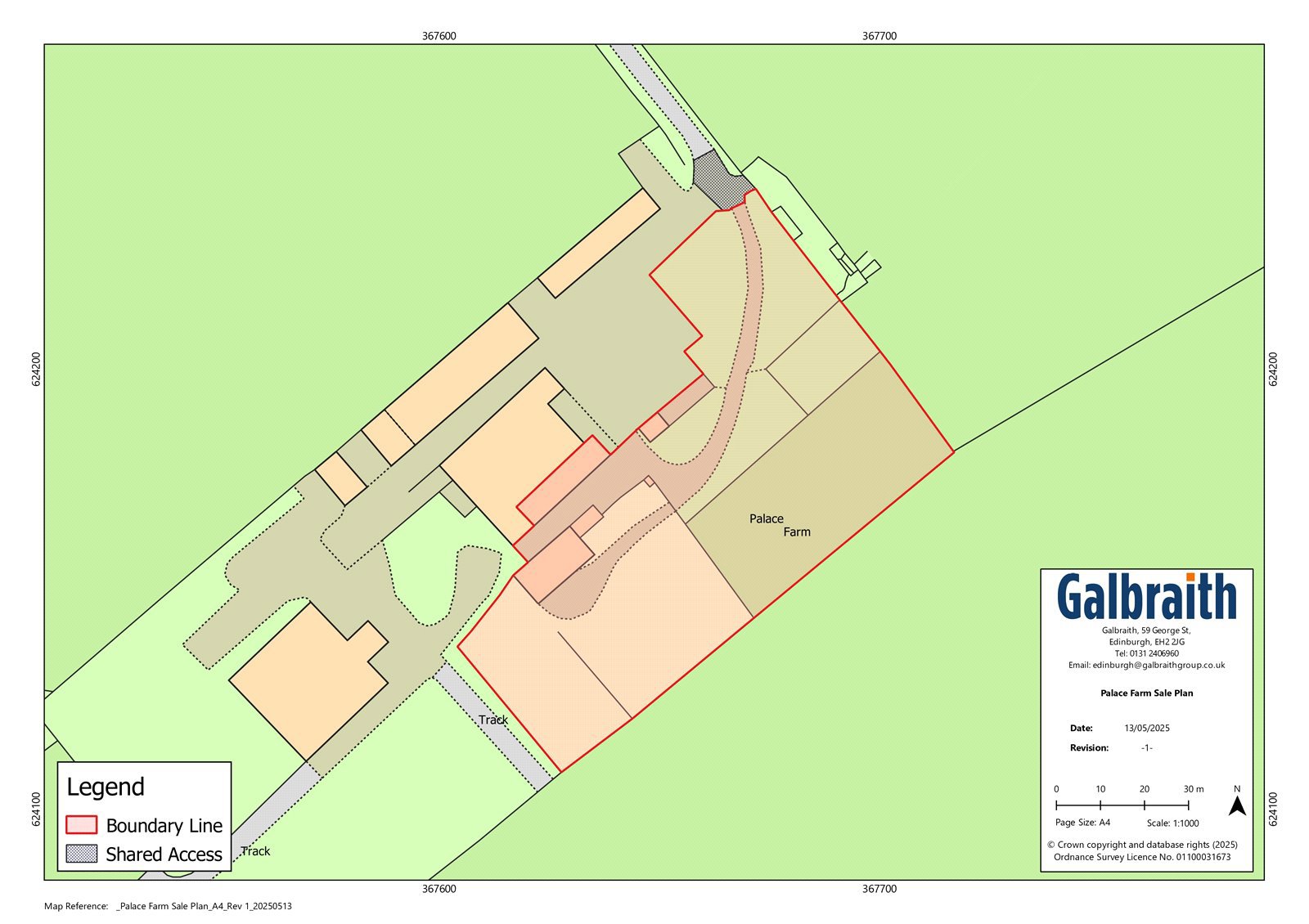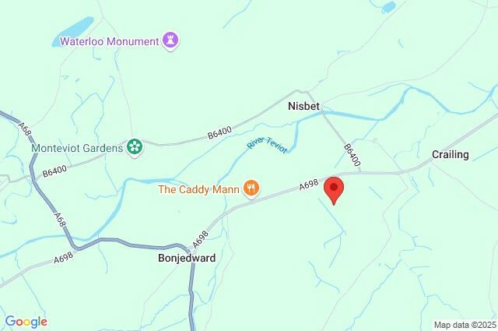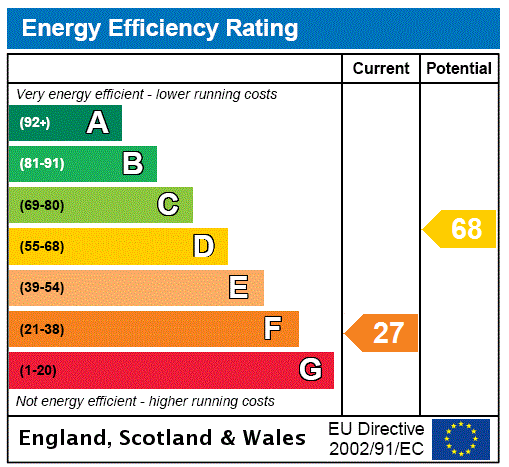Palace Farmhouse
Jedburgh, Scottish Borders, TD8 6TLOffers Over £380,000
6
2
2
- Charming period farmhouse in a peaceful rural location.
- 2 reception rooms. 6 bedrooms
- Rural setting
- Flexible accommodation
- Superb opportunity to renovate
- Garden grounds & paddock
- Outbuilding/basement storage
- Within easy access to A68
SITUATIONPalace Farmhouse sits in the scenic Teviot Valley between Jedburgh and Kelso, located on the south side of the A698 with views over the surrounding countryside.Both border towns, Jedburgh & Kelso provide a useful range of shops, both local and major supermarkets, schools, doctors surgeries, inns and restaurants and a wide variety of recreational and sporting facilities. The area is ideal for outdoor pursuits including walking, horse riding, cycling and fishing.Nearby places of interest include the Abbeys at both Jedburgh and Kelso, Floors Castle, championship golf course at The Schloss Roxburghe Hotel, Monteviot and Harestanes.The A68 provides good vehicular access both north to Edinburgh and south to the northeast of England and the Borders Train Station (14 Miles) between Tweedbank and Edinburgh is within an easy drive of Palace Farmhouse. The A68 provides good access to International Airports at both Edinburgh and Newcastle.DESCRIPTIONAn exceptional opportunity to acquire a substantial six-bedroom period country home, brimming with history and charm. The nineteenth century farmhouse is nestled in the heart of the countryside, requiring modernisation throughout and presents a unique opportunity to the buyer. The former Farmhouse provides generous space throughout, with huge potential and flexibility to reconfigure and develop the existing accommodation.Accessed through timber gates, Palace Farmhouse is approached by a tree-lined driveway, which leads to a set of private gates opening to the front of the property.Upon entering, there are two reception rooms located to the front, with the main sitting room boasting original working shutters and detailed cornice. A picturesque arch window overlooks the front lawn, flooding the room with natural light. The kitchen, butler’s pantry and utility/boot room are located to the rear of the property, and a narrow timber staircase from the utility leads to first floor accommodation, formally the maid’s staircase.The main staircase, located at the front of the house leads to the first-floor accommodation, hosting study, five bedrooms and bathroom.The staircase continues to the second floor with study and additional bedroom completing the internal accommodation throughout.Property benefits from a generous basement, located off the main hallway, offering extensive storage & potential.ACCOMMODATIONGround Floor: hallway, sitting room, dining room, kitchen & utility room.First Floor: landing, boiler room, shower room, five bedrooms & bathroom.Second Floor: landing, bedroom & two stores.Basement.GARDENExternally, Palace Farmhouse is blessed with extensive garden grounds & former walled garden, along with an additional paddock located to the northwest of the property. The grounds are predominantly laid to lawn and afford a good degree of privacy to the front of the house. A former stone built stable block lies to the rear of the property, once served as stabling for the farms working horses and now serving as a versatile outbuilding, suited to a range of uses. DIRECTIONSTo find this property location to within 3 metres, download and use What3Words and enter thefollowing 3 words:pokes.vans.auraPOST CODETD8 6TL
